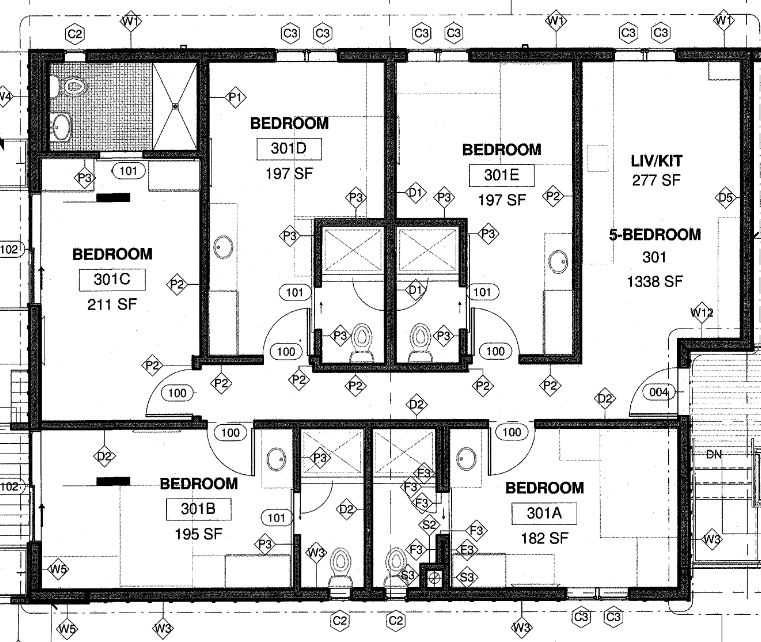An exciting new house bill (HB 1998) and senate bill (SB 5901) have been introduced into Washington State legislature that could help legalize co-living housing! And the very first House Housing Committee hearing was this past Monday for HB 1998. The next committee hearing is currently scheduled for January 11th at 8am.
But first, what is co-living housing? You might know them already as single-room occupancy, congregate housing, rooming houses, micro-housing, or residential suites. Basically, it’s multi-family housing where each person or family unit has a sleeping unit – which consists of a bedroom and possibly, but not required, a bathroom to themselves and then a shared kitchen and other communal spaces. Co-living housing is a low-cost option that typically won’t require public subsidies to be affordable.


Floor plans created by Soler Architecture & Design. Each colored area represents an individual dwelling unit (a pod of sleeping units).
HB 1998 would allow co-living housing anywhere that multi-family housing is already allowed. According to Sightline Institute, it would also “prohibit parking mandates for sites within a half-mile of a major transit stop, which includes bus stops with 15-minute service. Otherwise, it would cap parking mandates at 1 space per 4 sleeping units.”
In terms of density, HB 1998 requires that each sleeping unit be counted as no more than one-quarter of the dwelling unit.
The house bill also doubles down on the minimum habitable space required for each sleeping unit, which is 70 square feet. It states that cities cannot increase this minimum.
There are other safeguards in the bill that prohibit local government from creating other barriers for co-living, ensuring that the bill will be effective.
So why is legalizing co-living housing significant?
Just as middle housing can fill a gap in the market for a wide variety of people, so can co-living housing. Initially, we might think this is mostly for young adults just out of high school or college, but the reality is this housing is a really good solution for people on SSDI or SSI and our elderly population because of the affordability and proximity to transit and other city services. For the elderly community, this model is also perfect because there are many people who don’t need assisted living, but they also don’t want or need a full single-family home either. In a co-living home, they can still have the support and community that they’d get in an assisted living facility, at a fraction of the cost. They can also opt to have a young person or two in the dwelling unit for possibly an even lower rent, and in exchange the younger person would be responsible for more of the house maintenance or chores that the elderly residents can’t do. It’s a win-win scenario!
It sounds as though these bills are going to be pushed through fairly quickly so that they can be added to the comprehensive plan updates cities are already in the process of completing and implementing. For those cities that are rolling out their comprehensive plans this year, there is talk of giving them a bit of an extension on implementing the bills since they’ll have to redo a bit of work on the plans, whereas other cities can incorporate it in as they work on the plans the first time around.
As housing-for-everyone advocates, TC Legend Homes and Powerhouse Designs strive to educate the public on these important issues while providing healthy, net-zero, carbon neutral budget homes in an effort to not only help the housing crisis, but to also provide top-performing homes.
To further discuss middle housing and the path forward for our community, or to get started on your very own project, contact us today!
