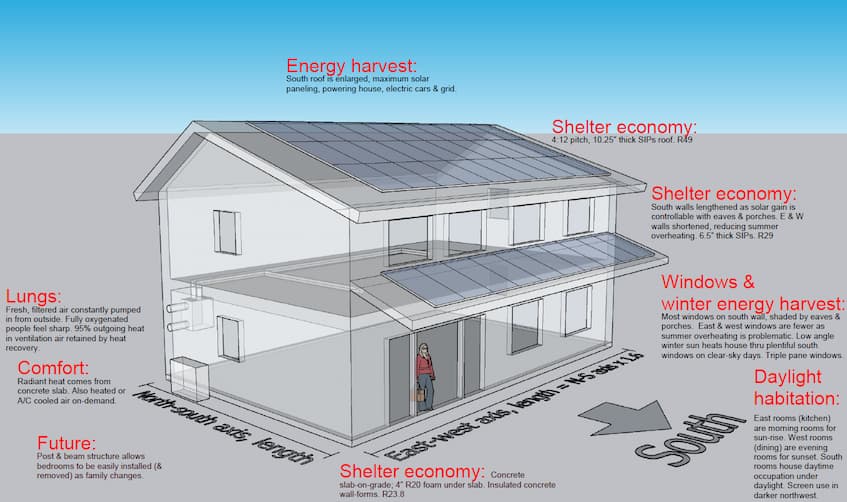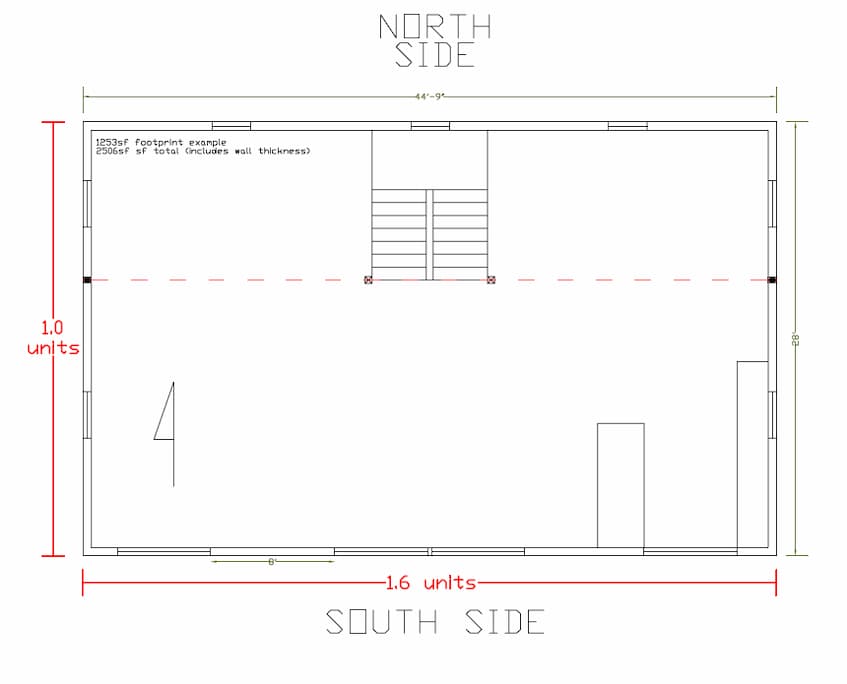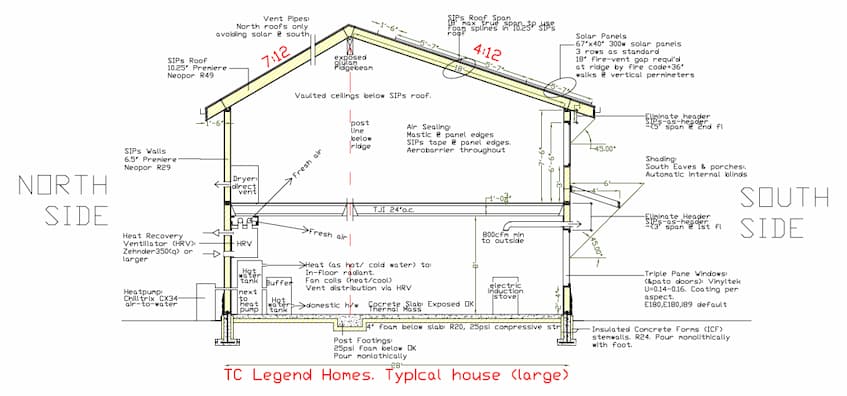
Over our many years of designing homes with our sister company TC Legend Homes building them, we’ve nailed down a tried-and-true standard net-zero house design and methodology that allows us to consistently achieve highly efficient, healthy, net-positive homes.
Design
Simple, rectangular footprint, Conforming to the formula for the Pacific Northwest the rectangular footprint is; 1.6 units long on south wall, 1 unit deep east and west walls. No wiggles or bump-outs as they increase cost and reduce energy efficiency. The long side faces south to harvest winter passive solar heat. Short east and west sides are minimized to reduce exposure to hot, low angle sun.
Formula for glazing. To avoid overheating during summer, large east and west facing widows are avoided. South-side glazing is heavily preferred as there we can shade the hot, high summertime sun with eaves and shades, yet allow the low wintertime solar heat to enter.
Daylighting. Rooms needing great daylight: kitchen, dining room, etc. are located on the south side behind the plentiful south windows.
The low-light-requirement rooms: mechanical rooms, bathrooms, staircases etc. are to the north.
Correctly sized clerestory windows can bring daylight deep within the interior of the house.
Pitched roof. A huge south roof, pitching to the south collects solar power from roof-mounted PV panels. Often the south roof is asymmetrically large, to create space for the maximum number of PV panels, achieving Net Positive and powering an electric car. This is a new aesthetic – Environmental Modernism!
Right sized rooms: Interior spaces and rooms that are exactly big enough to thrive within, but no bigger. Well placed exterior doors access the outside when you need more space.
Energy modeling. Modeling the building during the design process ensures it’s on-track to meet Net Zero, and allows precise evaluation of the cost/ energy advantages of the various construction components, including the HRV.
We use the WSU component performance worksheet. It’s a free excel spreadsheet, specific to WA state.
Detail: Post & beam structure. Fine-finished structural posts and beams enrich the interior at low cost, and allow easy remodel as no interior walls are loadbearing.
Detail: Slab-on grade. Fine finishing the concrete slab-on-grade floor gives a modern, durable interior at low cost. Not compulsory though, the slab can be covered with engineered floating floors.
Site selection
Flat lot: Lower construction costs by avoiding steep lots with expensive retaining walls, excavation, soils trucking and geotechnical involvement.
Utilities: Power, water, sanitary drainage/ septic, driveways. Utilities can cost over $80K to install on remote rural lots. The ideal lot has all the utilities stubbed-out in the street or on-site.
Solar exposure: An ideal site would have a clear sky to the south, down to the horizon so the building can harvest low, wintertime passive solar heat. If there were deciduous trees to the east and west, those trees could shade the east and west walls / windows in summertime but allow valuable winter light to penetrate once the leaves have all fallen off!
Critical Areas: Water in all forms is heavily protected in Washington State. The presence of wetlands, streams, lakes and ocean all add to the complexity and cost to build.
Construction
SIPs panel construction: Highly insulated R29 walls, R49 roof are fast to build and are inherently very air-tight. The thick roof panels span far and make vaulted roof space as standard.
ICF formed stemwalls: Insulating the stem-walls adds R24 below grade, preventing the building from leaking heat at the slab edge.
4” under-slab foam: R20 foam below the slab as standard.
Triple Pane windows: Standard.
Mechanical
Heat recovery ventilator (HRV): Delivering fresh air is essential in super-sealed modern buildings. HRV ventilators recover over 90% of outgoing heat, whist providing constant fresh exterior air, filtered to HEPA standards with particulates removed.
Heat pump. Electric air-to-air (Fujitsu), or air-to-water (Chilltrix) heatpumps are highly efficient and provide cold air conditioning in addition to heating.
Concrete floor: The slab-on grade is inside the energy shell (above the 4” R20 foam) and serves as a thermal heatsink; storing the house’s warmth, or cool, within the concrete. Protecting the heatpump from short-cycling and preventing temperature swings, even during a multi-day power-outage.
Energy star appliances: As standard.
Solar panels: As standard to achieve net zero, or net positive if an electric car will be driven.
Certifications
In utilizing all of the outlined techniques and methodologies, our final houses are so exemplary that they all achieve DOE Zero Energy Ready Home, ENERGY STAR, and EPA Indoor airPLUS certifications, along with Built Green 4-5 star certifications.
Our standard net-zero house design can be seen in multiple variations in our plans for sale. Even with custom design work, we implement all of these standard elements to produce award winning, healthy homes.

Simplified footprint and cross section of our standard net-zero house.

Edited by Nicole Miller
