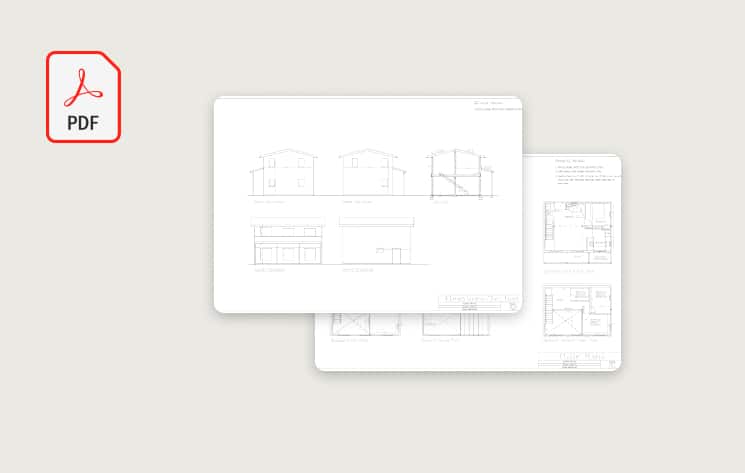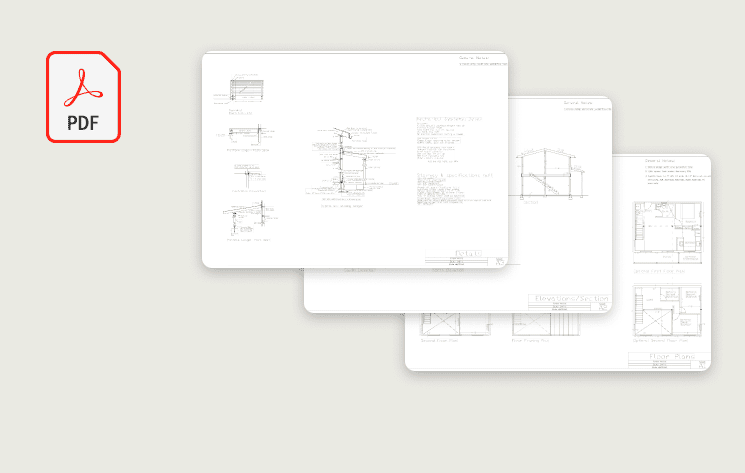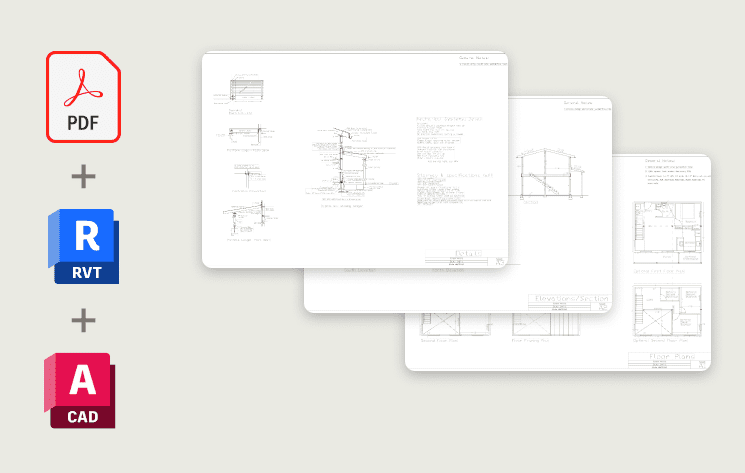What’s Included
We offer three diferent plan pack levels. Start with our most basic review set and then upgrade to our most complete set as your plans progress. When upgrading to a higher tier of the same plan, pay only the diference.
Our Plan Packs
Basic review set
$400 – $800
36”x 24” black-and-white PDF pages. Floorplans and elevations at the ¼” = 1’ scale.
View Plans »

Construction set
$1,000 – $1,400
36”x 24” black-and-white PDF pages. Floorplans, elevations, sections, foundation plan, structural framing plan, roof plan, and construction details at the ¼” = 1’ scale.
View Plans »

Construction + digital set
$1,400 – $1,800
36”x 24” black-and-white PDF pages + AutoCAD (.dwg) files & Revit (.rvt) files. Floorplans, elevations, sections, foundation plan, structural framing plan, roof plan, and construction details at the ¼” = 1’ scale.
View Plans »

Additional Services
Plan Customization
$95/hour
This is our hourly rate to draw. We use parametric software so we are really making or amending a 3D model, and the software automatically produces the
drawings. We are skilled and fast, and you can always walk through the 3D model. Customizations can include adding a garage or porch, revising the foorplan, relocating the main entrance, or any other changes you might want to make to our stock plans.
Multiple-Use Licenses
Contractors and developers who want to build many of the same houses pay a base fee, with reduced pricing to build identical houses. Contact us to discuss.
Consultation
$150/hour
Do you need to know what we know? Do you want to pick our brains, have us speak to your board, float ideas around, or simply discuss your project while it’s an idea? In a perfect world, we’d be able to chat with everyone, but interesting conversations can take time, and we must pay our mortgages. This is our flat fee to consult with any organization or individual. Purchase a consultation here, and we’ll email you to schedule the time and date. Please let us know if it’s very urgent, and we will try our best to accommodate you.
Purchase consultation hours
Choose one or more hours of consultation. We will reach out to you to schedule your session.
Full Custom Home Design
$95/hour
Powerhouse is happy to design your unique house from the beginning. It’s worth knowing that we’ve done this many times, and the initial process is surprisingly fast. We use great software, and we leverage a library of standard rooms and details. Currently, the average cost to design and permit a house is between $15,000 and $20,000, with lower fees possible. To begin the process, we will ask you to sign a professional services agreement and send a $1,000 retainer.
