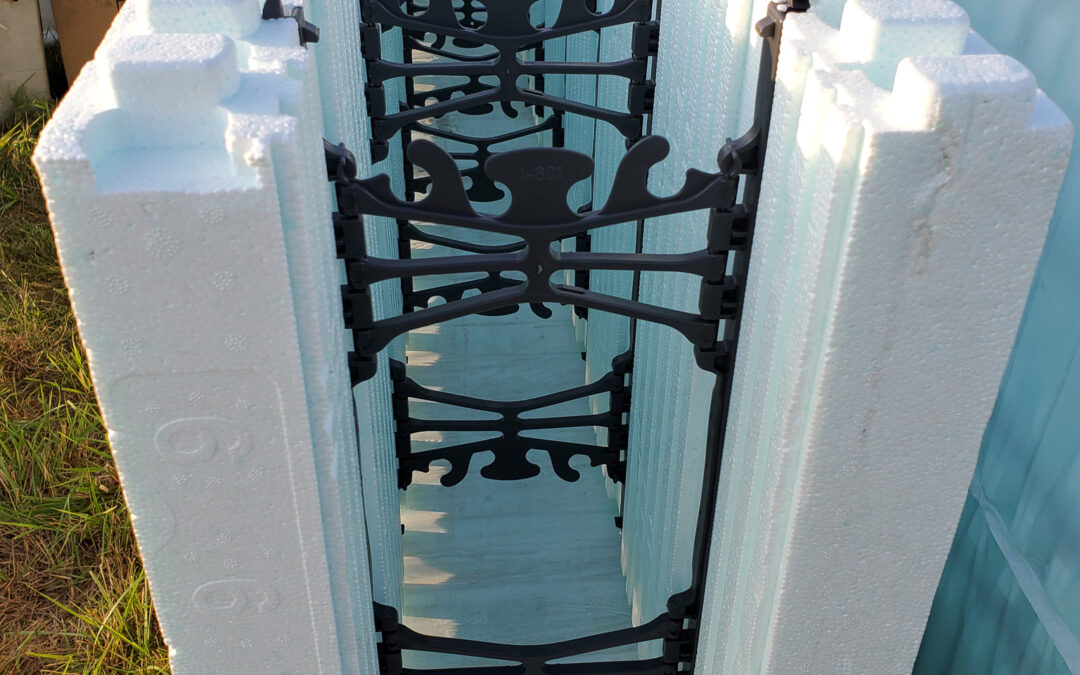
by Jake Evans | Sep 14, 2023 | Uncategorized
What are the benefits of using insulated concrete forms, otherwise known as ICFs and how does it relate to Net-Zero housing? A Net-Zero house is insulated on all (6) sides, and Powerhouse designs with structural insulated panels (SIPs), so we have R-29 SIPs walls all...
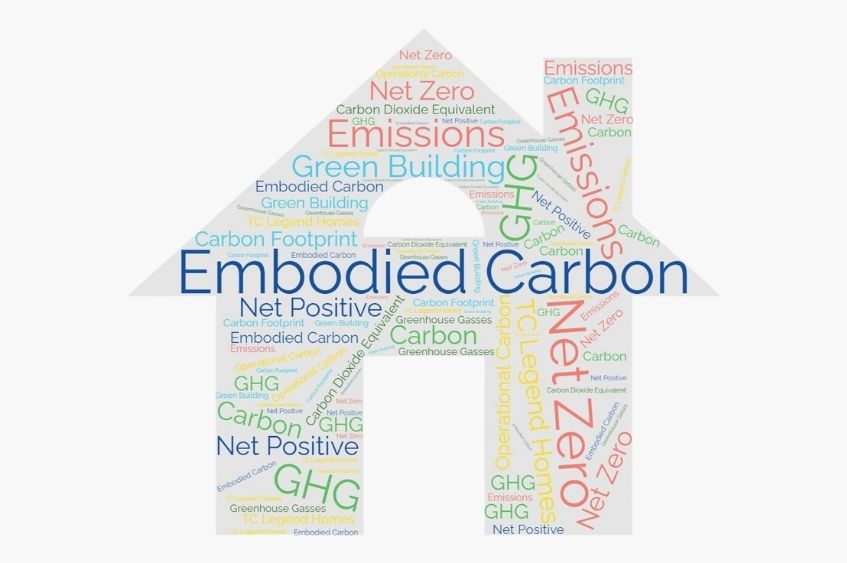
by Talia Dreicer | Sep 7, 2023 | Uncategorized
At Powerhouse Designs, we have dedicated ourselves to pursing the vision of zero-energy homes for all. We strive to be pioneers in energy efficiency, seeking to create a healthy and clean carbon neutral future that allows the next generation to thrive. Our history of...
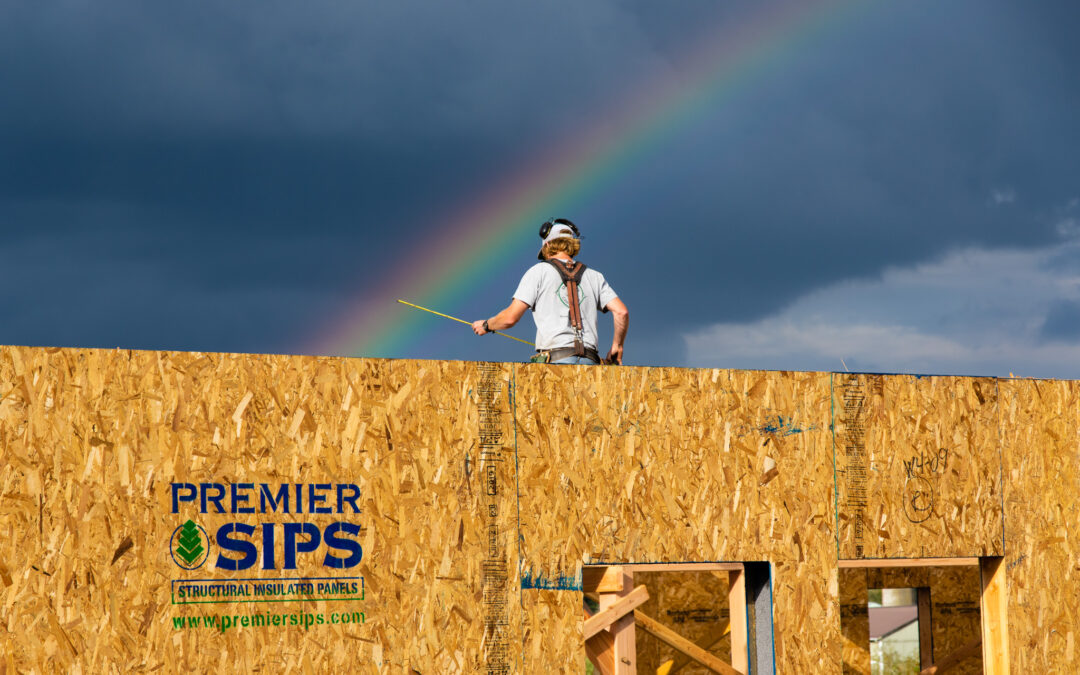
by Jake Evans | Aug 31, 2023 | Uncategorized
What are SIPs you might be wondering? The short answer: Structural. Insulated. Panels. SIPs are wall, roof (and sometimes floor) panels. Fabricated from a slab of foam sandwiched between two OSBs (oriented strand board). The sandwich-panels can be up to 24’x8’ and are...
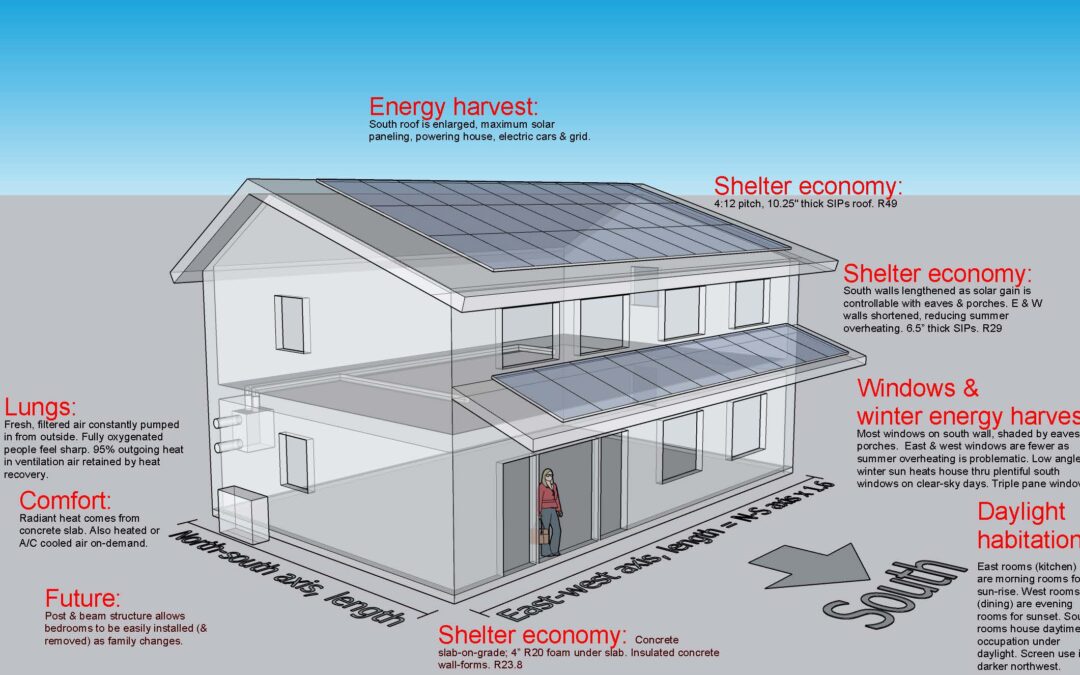
by Jake Evans | Aug 24, 2023 | Uncategorized
Over our many years of designing homes with our sister company TC Legend Homes building them, we’ve nailed down a tried-and-true standard net-zero house design and methodology that allows us to consistently achieve highly efficient, healthy, net-positive homes....
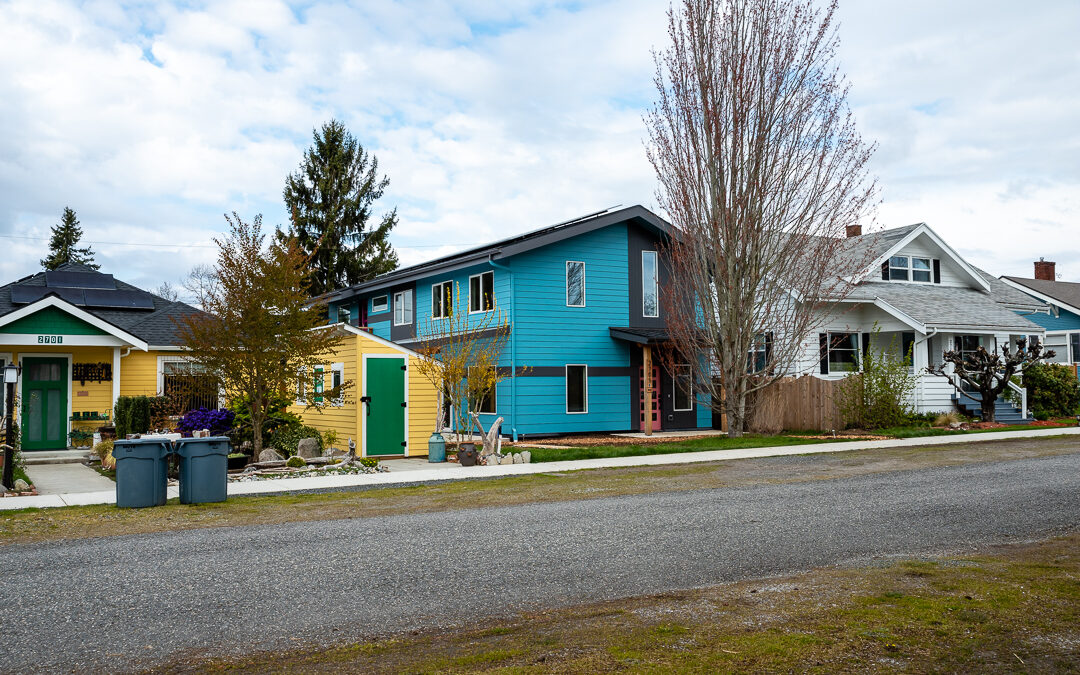
by Jake Evans | Aug 10, 2023 | Uncategorized
Which way do you run the streets to maximize solar exposure for dense Net Zero development? Common wisdom states that the optimal streets run east west, which makes sense if you’re the house on the north side of the street, because there’s nothing shading your house,...
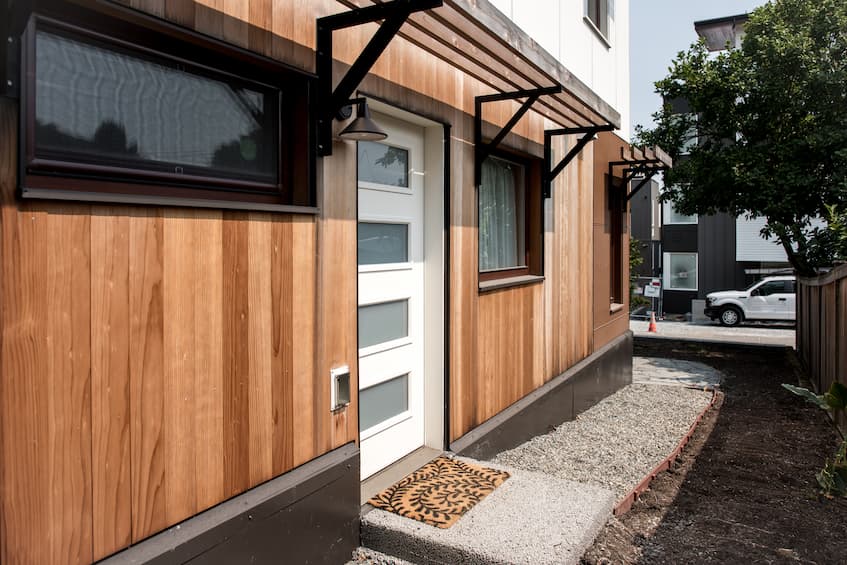
by Eric Thomas | Jul 18, 2023 | Uncategorized
Imagine living in a home that not only helps saves the planet but also saves you money. Net zero homes can do just that. These innovative dwellings are designed to produce as much energy as they consume during the course of a year, resulting in less environmental...







